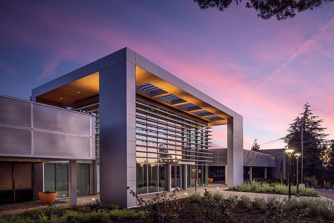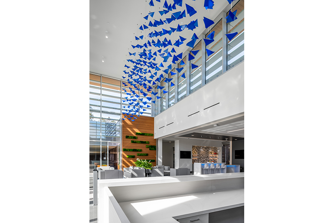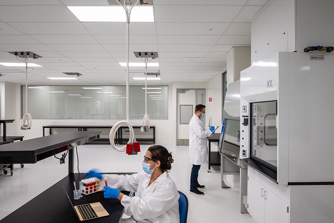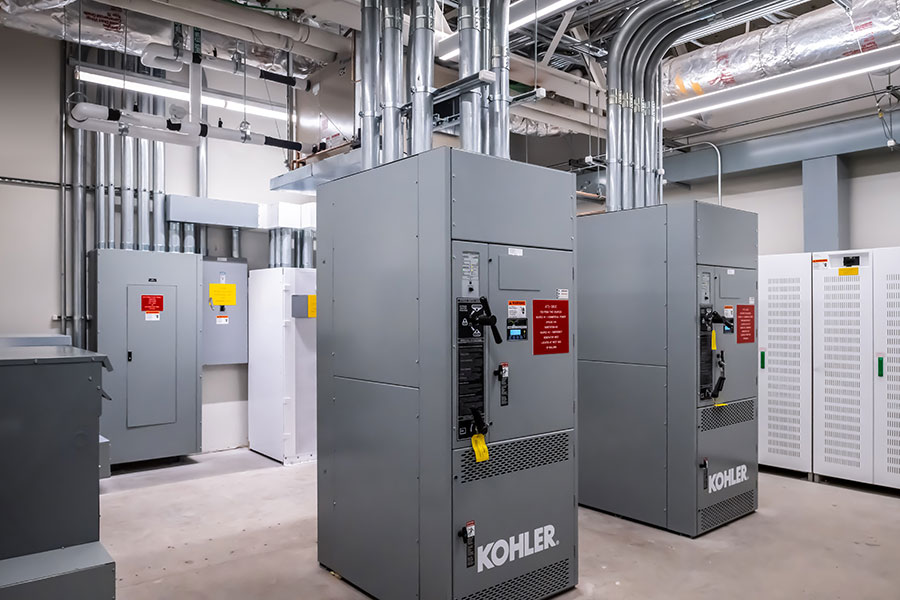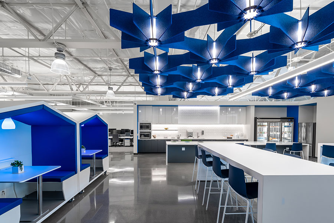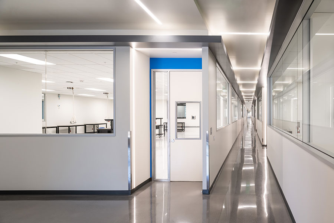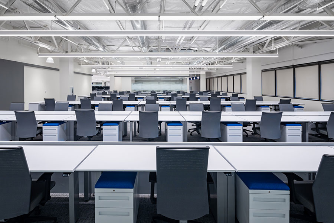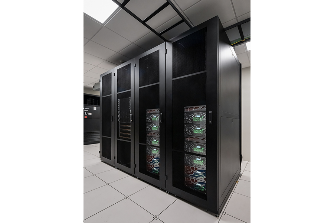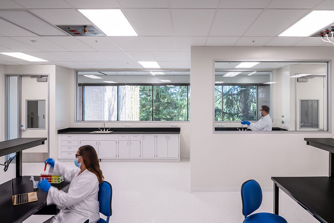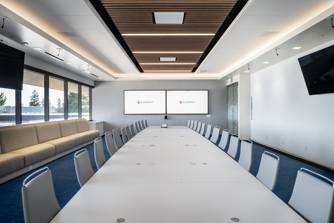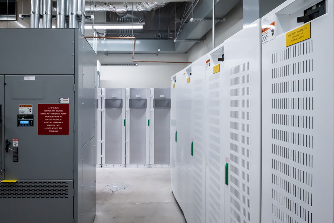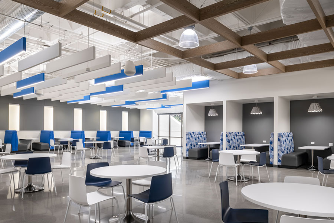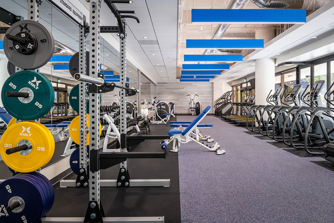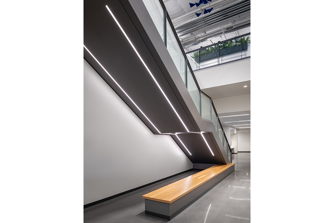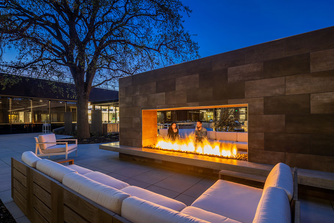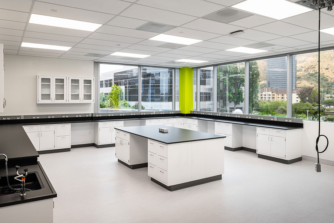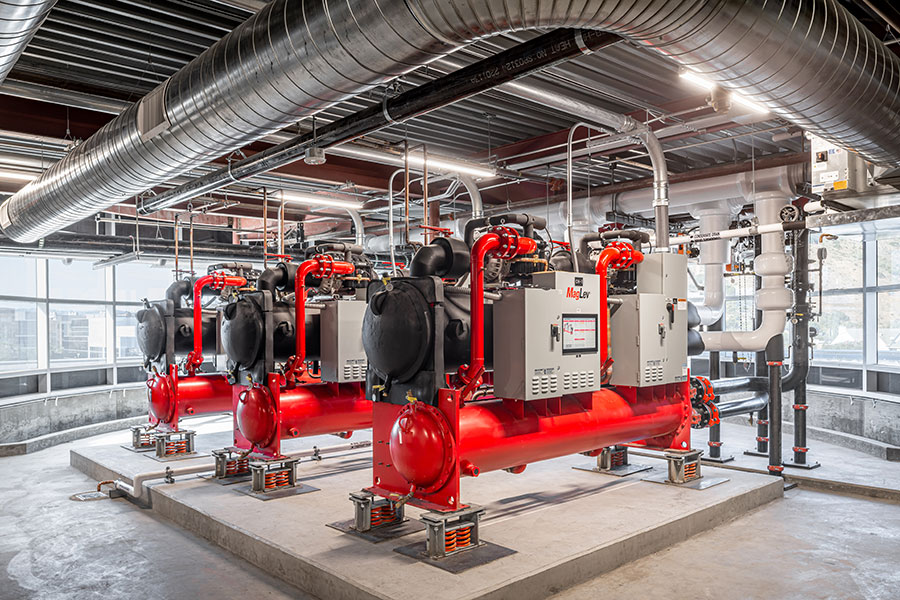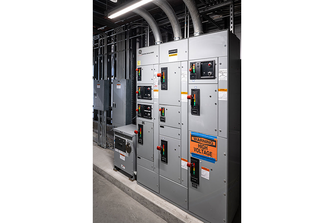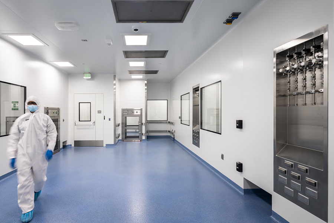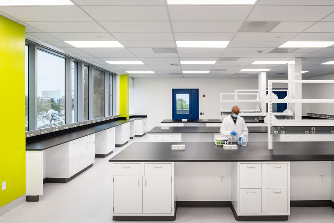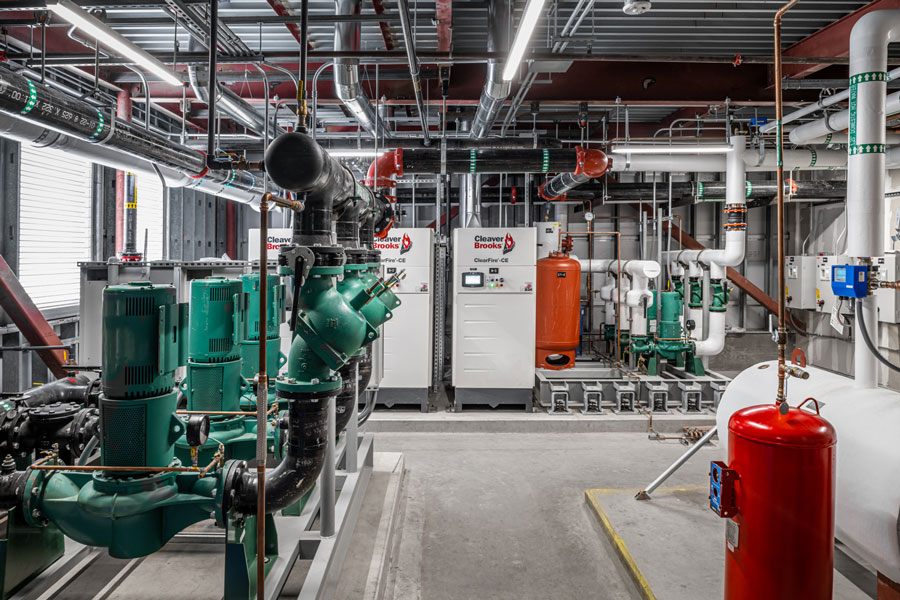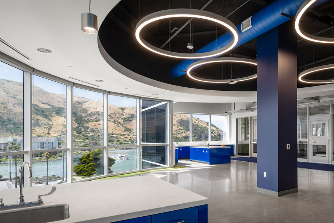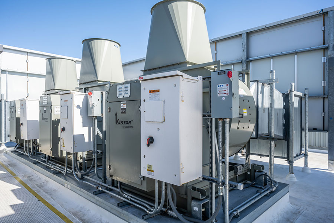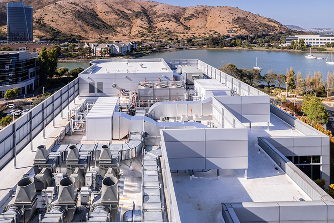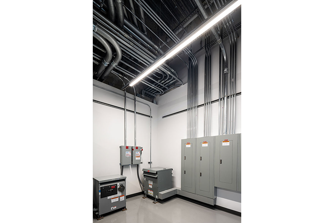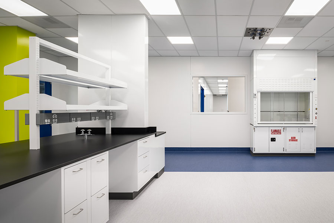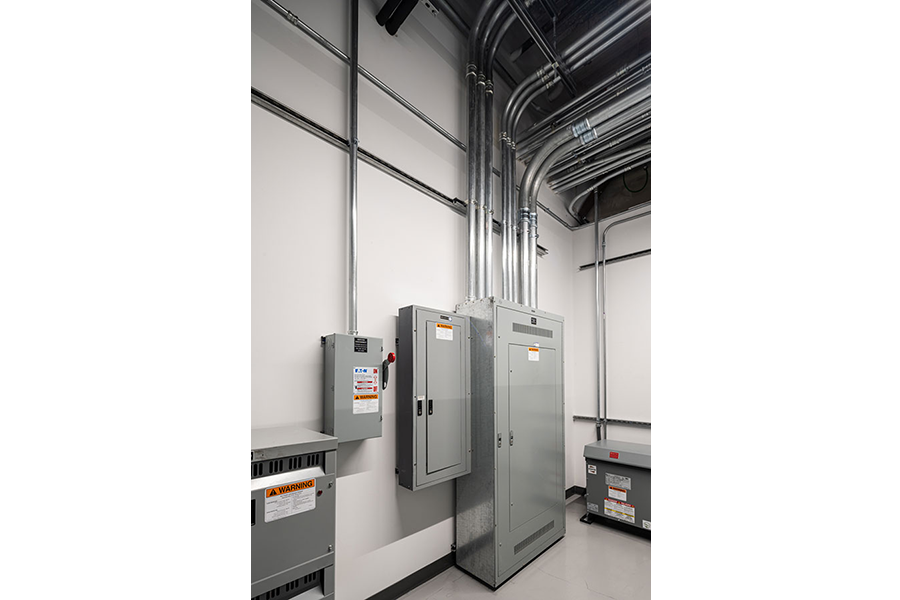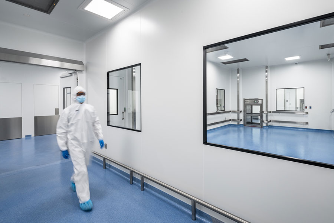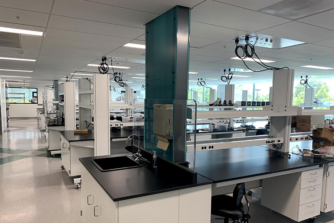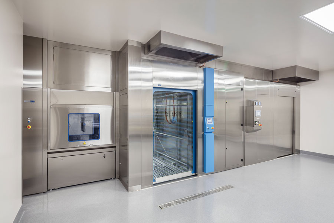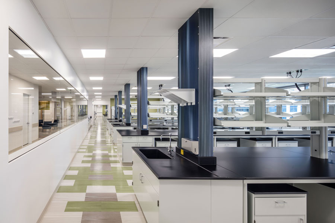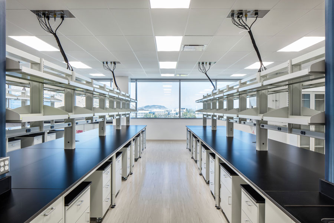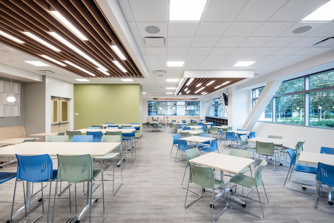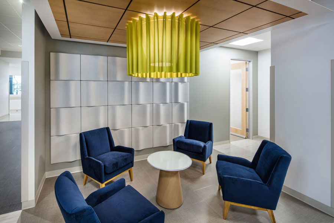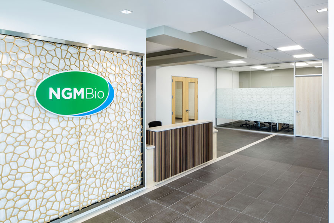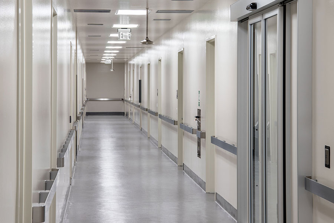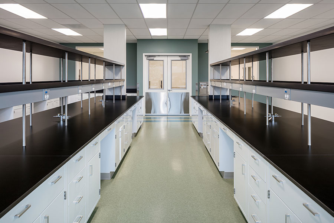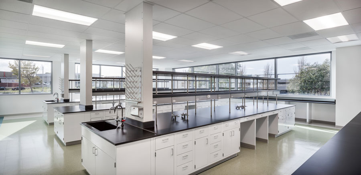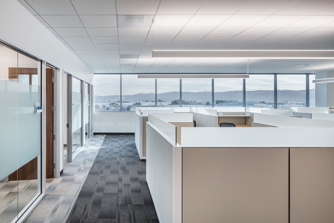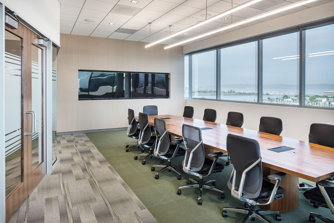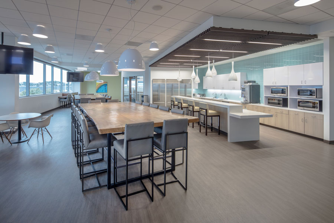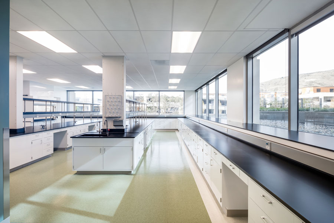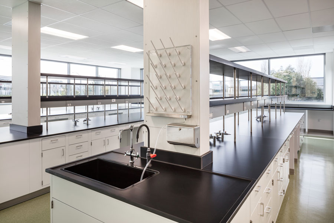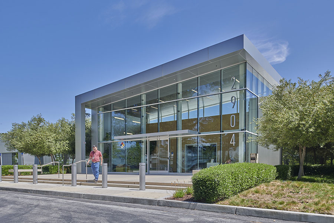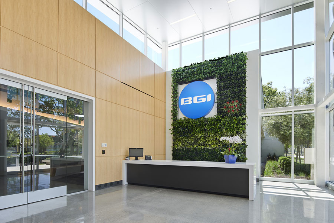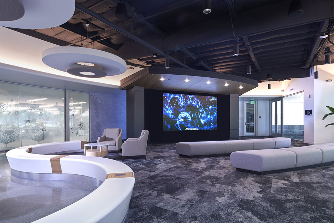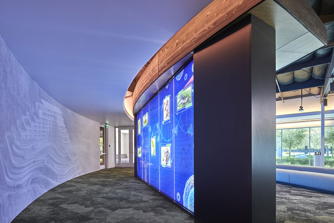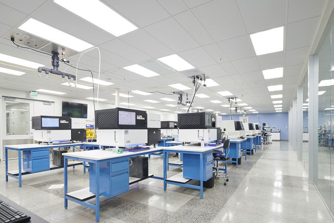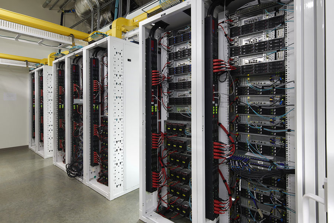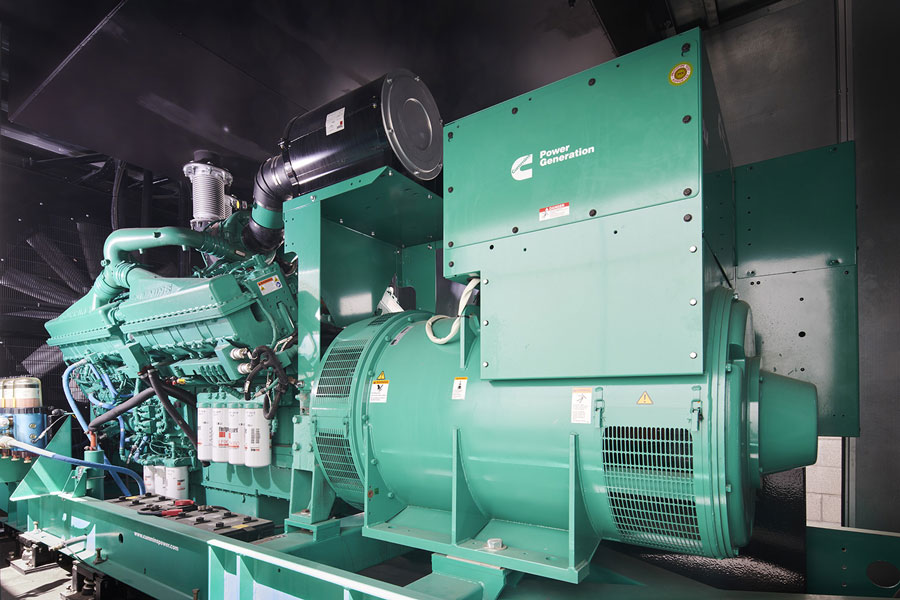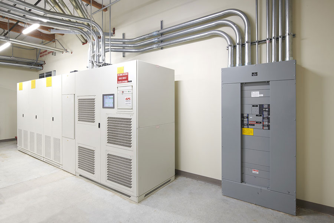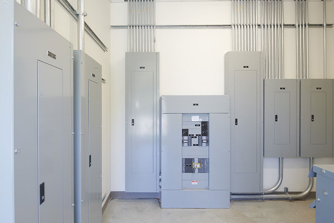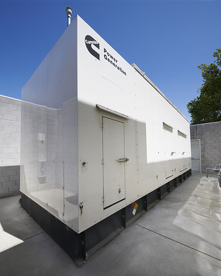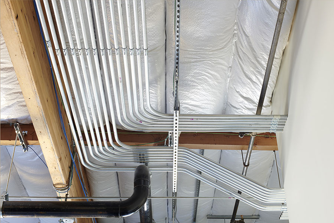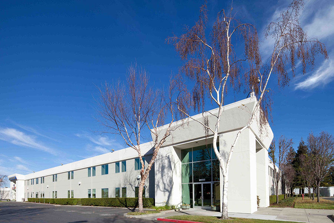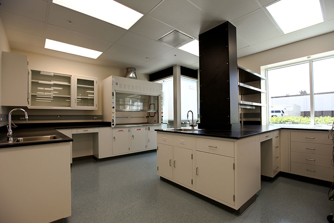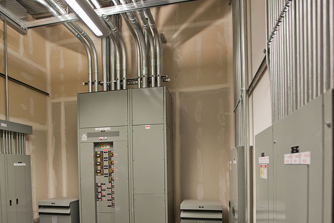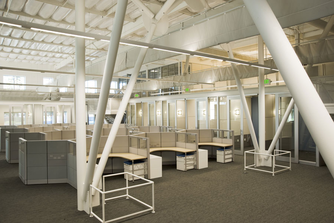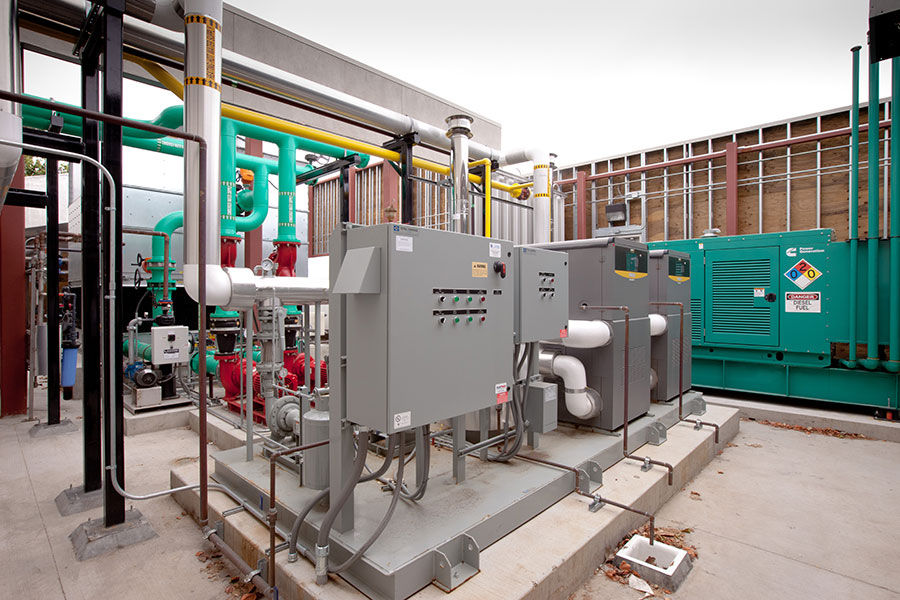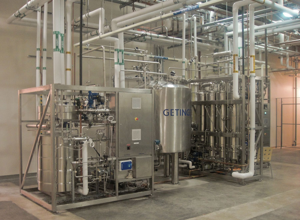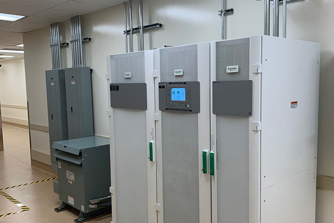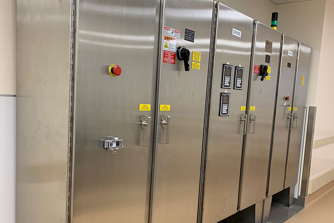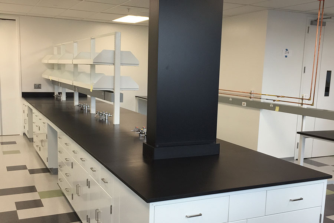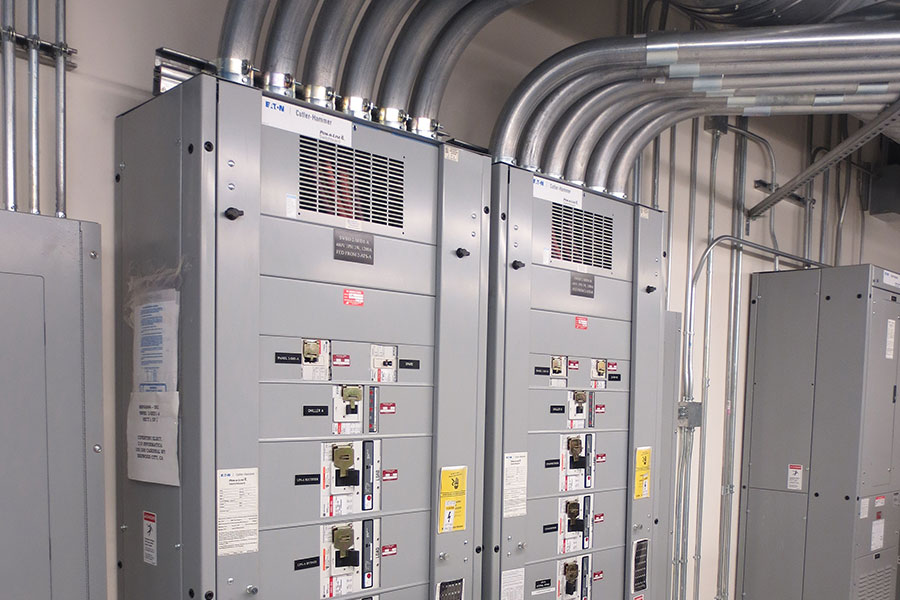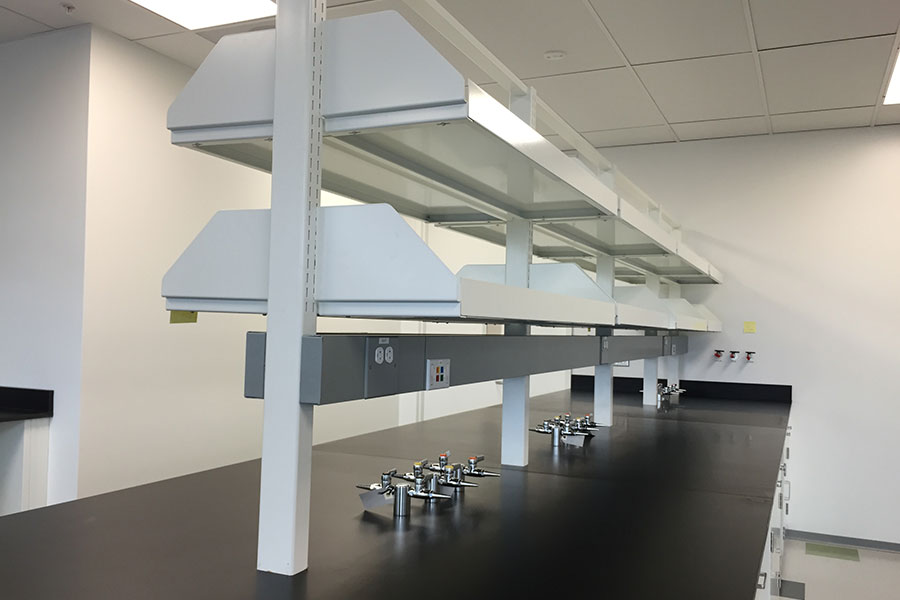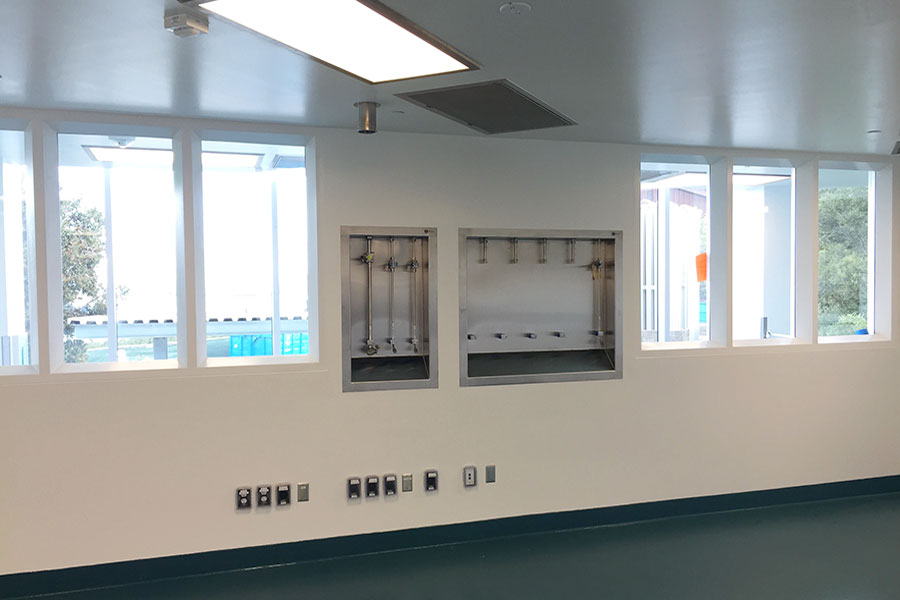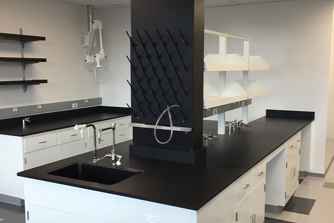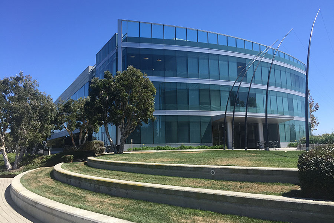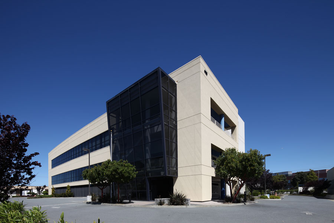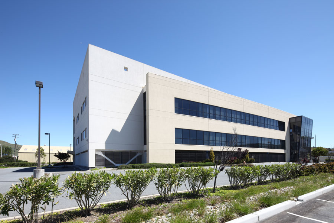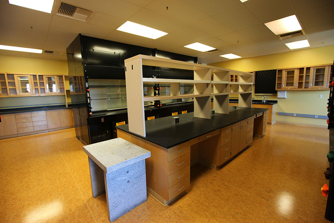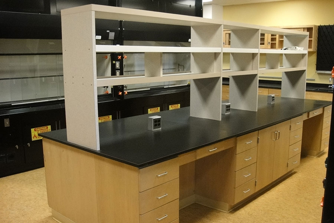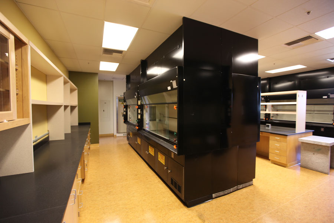BIOTECH, PHARMACEUTICAL, CGMP
Guardant Health Levels C & D
Palo Alto, California
- Owner: Sand Hill Property
- Architect: ARC TEC Inc.
- Engineer: Howell Electric
- Construction: $53,000,000
- Electrical: $14,844,000
Guardant Health is a global oncology company that focuses on defeating cancer by unlocking valuable information through blood tests, vast data sets, and advanced analytics. They are dedicated to helping patients at all stages of cancer live a longer and healthier life.
Howell Electric was selected to provide pre-construction services, design-build engineering, electrical construction, fire alarm systems, security systems, and commissioning for Guardant Health’s new 230,706 sf Biotech Facility in Palo Alto. This project consisted of two levels and exterior upgrades.
This facility features: 55,000sf of laboratory space, 120,000sf of open office space, 1.6MW in house data center, 20,000sf commercial kitchen, and dining area. 9,000sf atrium with inground LED lighting, controls, and EPO shutoffs. 3000 sf of IT space, 3,500sf fitness and yoga center, 1,200sf executive boardroom with galley kitchen, two large training rooms, two 1,000sf break areas, multiple conference rooms, and collaboration areas.
MEP systems consisted of over 6,000Amps of electrical distribution for commercial and emergency power systems, two 600kW emergency generators, 880kW of uninterruptible power systems, an in-house data center, 150-Ton chiller, AHU’s, boilers, CDA, VAC systems, cold storage rooms, site lighting, loading dock lifts, 27 EV Chargers and power for chemical storage bunker and trash enclosure equipment. This work was completed during full COVID-19 regulations.
Features:- 230,706sf of Pharmaceutical Labs and Offices.
- 6,000Amps of Electrical Distribution
- 1200kW Emergency Generator Capacity
- 880kW of Uninterruptible Power Systems
- Networked Demand Response LED Lighting with Digital Dimming Controls throughout the Building
Confidential cGMP Client
South San Francisco, CA
- Owner: Undisclosed
- Architect: Pencil Box Architects / IPS
- Engineer: IPS-Integrated Project Services, LLC
- Construction: $57,000,000
- Electrical: $7,606,000
- Square Footage: 85,341sf
Our client is a Biopharmaceutical company that provides innovative cell therapy treatment for cancer patients. Their primary focus is advancing the development of allogenic Natural Killer cell therapy, which seeks to target and destroy tumor cells.
Howell Electric was selected to provide Design Assist, BIM Coordination, Electrical Construction, cGMP Commissioning, Fire Alarm Systems, Security Systems, Card Access, Door Interlocks, ERRCS Systems, Fire Fighter Two-Way Communication Systems, BAAQMD permit processing, Arc Flash and Coordination Studies for our client’s 85,000sf three-floor manufacturing facility.
This cGMP facility features: 17,500sf of cGMP ISO 7 Cleanroom manufacturing space with modular clean wall construction, 23,700sf of R&D lab space, 24,000sf of Class A office space and conference rooms, extensive exposed ceiling work with high attention to aesthetics.
MEP systems consisted of: New 300kW Diesel Generator, 600A ATS, 600A Emergency Distribution system, 50kVA UPS, two 50,000 CFM Air Handlers, 14-Exhaust Fans, nine 5-20HP Loop Pumps, three 250-Ton Cooling Towers, three 250-Ton Water-Cooled Chillers, and custom LED lighting with digital dimming controls throughout the building. The cGMP mechanical systems were placed remotely on an adjacent floor to minimize service interruptions.
Features:- BIM 3D Coordination for cGMP Cleanroom
- 300KW Emergency Power System
- Extensive cGMP Validation and Commissioning
- Fire Alarm, Door interlock, Security, and ERRCS systems
10x Genomics
Pleasanton, CA
- Owner: Hines
- Architect: DGA Architects
- Engineer: EXP U.S. Services, Inc.
- Construction: $26,900,000
- Electrical: $6,042,950
10x Genomics is a biotechnology company that develops gene sequencing technology used for scientific research by a wide range of clinical research organizations, academic institutions, research centers, and other biotechnology companies. Their innovative products and solutions have enabled the advanced study of cancer, genetic health, immunology and population genetics.
Howell Electric was selected to provide electrical construction, fire alarm systems, and commissioning for 10x Genomics' fast track 123,466 sf four-floor lab facility.
This facility features: Multiple large general purpose labs, Iso 7 clean rooms, 4,830sf molecular biology lab, 3,230sf engineering lab, 3,660sf spectacular break room, 2,040sf process R&D cleanroom, 1,900sf microfluidics lab, 1,630sf cell prep lab, 1,500sf bio engineering lab, synthesis lab, sequencing lab, ultra-precision machining lab, optics lab, imaging lab, quarantine lab, microfluidics support, training room, equipment room, library, executive board room, large and medium conference rooms, open office areas, and multiple huddle and focus rooms.
MEP systems consisted of: 2000Amps of additional electrical distribution, 21- 200amp panels, over 1200 new branch circuits for lab support, HVAC power to new 200-Ton chiller, multiple 30HP exhaust fans, 30HP air handler, CRAC units and humidifiers, full Siemens fire alarm upgrade, and specialized voltages for UPM lab equipment. Spectacular LED lighting with fully networked digital dimming controls was used throughout the facility.
Features:- 123,466 sf of High-end Labs and Offices completed in a fast track schedule.
- Custom Lighting throughout with Fully Networked Digital Dimming Control Systems.
- Full Siemens Fire Alarm Upgrade
Ngm Biopharmaceuticals Inc
South San Francisco, CA
- Owner: HCP
- Architect: DGA Architects
- Engineer: Howell Electric
- Construction: $22,900,000
- Electrical: $2,926,300
NGM Biopharmaceutical is a research driven, clinical stage bio-pharmaceutical company that has generated a promising pipeline of therapeutics addressing cardio-metabolic and liver diseases. Their deep expertise in drug discovery and translational development, coupled with the significant resources from their partnership with Merck, is driving the development of transformational medicines that dramatically improve human health.
Howell Electric was selected to provide pre-construction services, electrical engineering, electrical construction, data cabling, fire alarm systems, security systems, access controls, and commissioning for NGM’s beautiful new 96,400sf 4-floor corporate office and life science facility.
This facility features: Multiple large general purpose labs, multiple large cell culture labs, mass spectrometry labs, bioanalytical labs, vivarium, large roll-in cage wash, glass wash room, large cold room, large freezer rooms, warm rooms, laboratory support rooms, large open office areas, private offices, conference rooms, large spectacular break/lunch room, and an executive board room.
The MEP systems consist of new electrical distribution, electrical sub-panels, and hundreds of branch circuits for the 4 floors of labs and offices. Pharmaceutical grade stainless steel light fixtures throughout the cell culture labs, holding rooms, and vivarium. Custom LED lighting with digital dimming controls is used throughout the building.
Howell Electric also designed and installed the data/communications infrastructure, fire alarm system, security system, CCTV, and smoke control systems modifications.
Features:- 96,400sf of High-end Pharmaceutical Labs and Offices.
- Large Roll-in Cage Wash System
- Pharmaceutical Grade Stainless Steel Light Fixtures in All Pressurized Rooms
- Custom LED Lighting with Digital Dimming Controls throughout the Building
Prothena Corporation
South San Francisco, CA
- Owner: HCP
- Architect: DGA Architects
- Engineer: Howell Electric
- Construction: $18,920,000
- Electrical: $2,319,590.00
Prothena is a clinical stage neuroscience company that focuses on the discovery, development, and commercialization of novel protein immunotherapies for the potential treatment of progressive life threatening diseases.
Howell Electric was selected to provide pre-construction services, electrical engineering, electrical construction, data cabling, fire alarm systems, security systems, access controls, and commissioning for Prothena’s beautiful new 3-floor corporate office and life science facility.
This facility features: Multiple large general purpose labs, multiple tissue culture rooms, procedure labs, vivarium, cell culture labs, imaging labs, glass wash room, large cold room, large freezer rooms, laboratory support rooms, large open office areas, private offices, conference rooms, large spectacular break/lunch room, board room, and a Yoga room.
The MEP systems consisted of new distribution, electrical subpanels, and hundreds of branch circuits for the 3 floors of labs and offices. Pharmaceutical grade stainless steel light fixtures are used throughout the tissue culture labs and Vivarium. Custom LED lighting with digital dimming controls was used throughout the building.
Howell Electric also designed and installed the data/communications infrastructure, AV systems, fire alarm system, security system, CCTV, and high rise smoke control systems modifications.
Features:- 83,000sf of High-end Labs and Offices.
- Pharmaceutical Grade Stainless Steel Light Fixtures in All Pressurized Rooms
- Custom LED Lighting with Digital Dimming Controls throughout the Building
Complete Genomics, Inc.
San Jose, CA
- Owner: M West Propco X LLC
- Architect: DGA Architects
- Engineer: Howell Electric
- Construction: $20,400,000
- Electrical: $3,101,000
Complete Genomics is an established technology leader in whole human genome sequencing. Using its proprietary sequencing instruments, chemistry, and software, the company has sequenced more than 20,000 whole human genomes.
Howell Electric was selected to provide pre-construction services, electrical engineering, electrical construction, data cabling, fire alarm systems, security systems, access controls, CCTV, and commissioning for Complete Genomics new 68,513sf corporate office and life science facility.
This facility features: In-house data center, multiple large sequencing labs with precision humidity controls, sample labs, wet labs, large general purpose labs, lab support, state-of-the-art executive briefing center, open office areas, private offices, conference rooms, large break room, and all-hands areas.
MEP systems consisted of new 3000Amp 480Volt electrical service, in-house data center with 1.50MW emergency generator, 500kW uninterruptible power system, extensive distribution for commercial and emergency power systems, electrical distribution to sequencing robots, IT equipment, 210-Ton chiller plant, boilers, CDA, and VAC systems.
Features:- New 3000Amp Electrical Service.
- In-house Data Center with 1.5MW Generator and 500kW UPS
- Data Cabling, Fire System, Security Systems, Access control, and CCTV
Intarcia Therapeutics cGMP Manufacturing Facility
Hayward, CA
- Owner: BioMed Realty Trust, Inc.
- Architect: WHL Architects
- Engineer: Howell Electric
- Contract: $1,735,000
- 10 Year Facility Project Contracts $10,590,000
Intarcia Therapeutics is a maker of state-of-the-art drug delivery systems. The implantable DUROS product one day may revolutionize the treatment for type 2 diabetes, hepatitis C, and obesity. Intarcia currently has several products that have reached stage 2 and stage 3 clinical trials.
Howell Electric was selected to provide electrical construction, fire alarm systems, security, access, CCTV systems, and cGMP commissioning for Intarcia’s new 60,000 sf cGMP manufacturing facility.
This facility features: 3000sf ISO 5 Class 100 cleanroom for manufacturing, 4,000sf Class 1000 isolator cleanroom, 2,000sf glass wash area, 10,000sf biotech research labs, 15,000sf support areas, 20,000sf Class A executive office space, and conference rooms.
MEP systems consisted of a new 2500Amp 480Volt electrical service, 500kW emergency generator, pharmaceutical grade stainless steel light fixtures throughout the manufacturing area, fully coordinated electrical systems, facilities for 15 large glove box isolators, 200-Ton central plant cooling system, central plant steam system with six steam generators, Getinge pure steam generator and equipment washers, pass through sterilizers, WFI pharmaceutical grade water system, HWFI pharmaceutical grade hot water system, SIP/CIP system, large capacity RO/DI, CDA, N2, &VAC systems, and air pressurization door interlock system.
Howell Electric fully commissioned this facility to the most stringent FDA aseptic cGMP requirements.
Features:- cGMP Validated Facility
- Class 100 Manufacturing Cleanrooms
- New 2500 Amp Electrical Service
Pearl Therapeutics
Redwood City, CA
- Owner: HCP LS Redwood City, LLC
- Architect: WHL Architects
- Engineer: Howell Electric
- Construction: $ 12,400,000
- Electrical: $1,335,000
Pearl Therapeutics is an AstraZeneca group company developing unique dual and triple combination products for the treatment of widely prevalent respiratory diseases.
Howell Electric was selected to provide pre-construction services, electrical engineering, electrical construction, data cabling, fire alarm systems, security systems, access controls, CCTV, door interlock systems, and cGMP commissioning for Pearl’s new 60,000 sf cGMP manufacturing facility.
This facility features: Large general purpose labs, spray dry labs, aerosol labs, six manufacturing suites, support labs, spectroscopy, large open office area, private offices, conference rooms, lunch break rooms, and an executive board room.
Howell Electric fully commissioned this facility to the most stringent FDA cGMP requirements.
Features:- ISO/Class 3 manufacturing areas at labs and manufacturing areas
- Pharmaceutical Grade Stainless Steel Light Fixtures in All Pressurized Rooms
- Building Service Entrance upgrade PG&E
- Fire alarm system
- Data and Fiber systems
- Security, Access, and CCTV systems
- Soft interlock system for airlock doors in cGMP manufacturing area
- Toxic Gas Monitoring system
Celera Medicinal Chemistry Building
South San Francisco, CA
- Architect: CAS Architects
- Engineer: Howell Electric
- Construction: $21,000,000
- Electrical: $2,300,000
Celera develops and commercializes diagnostic tests that identify disease risk and helps physicians and patients manage disease development.
Howell Electric was selected to provide pre-construction services, electrical engineering, electrical construction, fire alarm systems, flammable gas monitoring systems, data & communications infrastructure for Celera’s 50,000sf three-story ground up medicinal chemistry building.
This facility features: 24,000 sf of chemistry laboratories, 18,000sf of research support offices, 5,000sf equipment areas, NMR suites, lyophilizer suites, pilot production areas, crystallography labs, large x-ray lab, mass spectrometry lab, glass wash area, and multiple hazardous chemical storage areas.
The MEP systems consisted of a 3000Amp 480Volt electrical service, 300kW emergency generator, 800Amp 480Volt motor control center, 80kW UPS, 80-8’ fume hoods, two 200-Ton air cooled chillers, four 60HP air handlers, one 40HP emergency exhaust fan, 10 20HP exhaust fans, 6-7.5 CHWP pumps, two gas fired boilers, large capacity CDA, VAC, N2, & H2 generation system, LEL flammable vapor detection system.
Features:- 50,000sf Three-Story Medicinal Chemistry Building
- 80-8’ Fume Hoods
- 3000Amp Electrical Service
- LEL flammable vapor detection system
Additional Biotech | Pharmaceutical | cGMP Clients
HCP
PMA
Relypsa
AstraZeneca
Alexandria
Roche
Gilead
Baxter
Pearl Therapeutics
BioMed Real Estate
XOMA
Counsyl
Impax Labs
Allogene
Pioneer Hybrid
Auris
Chrono
Intrexon
Crescendo Bio
Arcus Biosciences
Argo
iMANY
Ventana
Veracyte
Insite Vision
Arcus
Fluidigm
Truecode
Genapsys
Thermo Fisher
