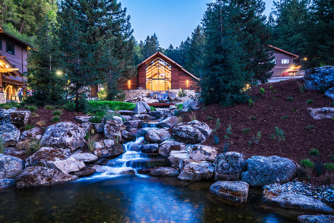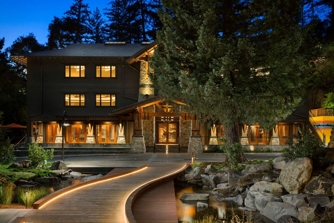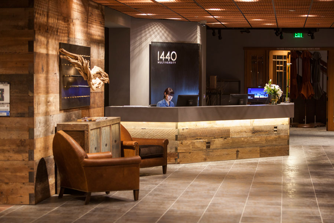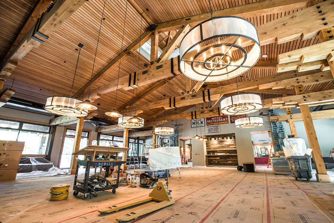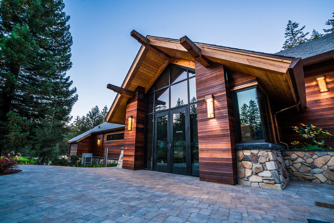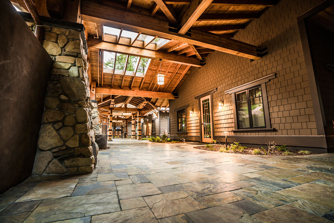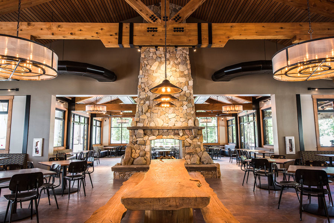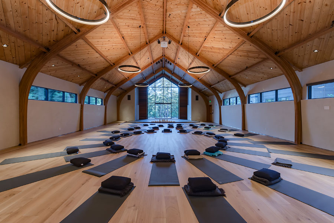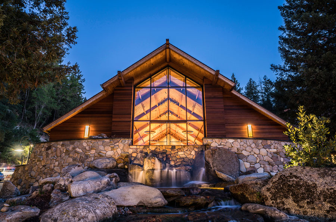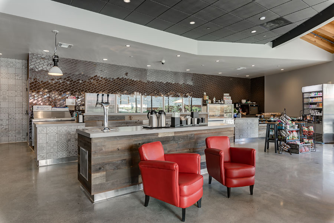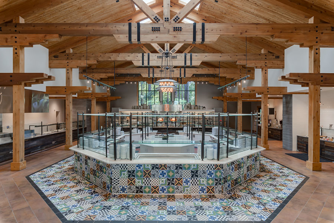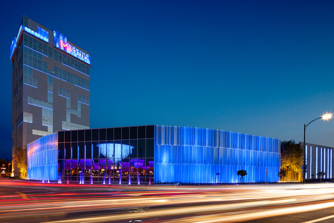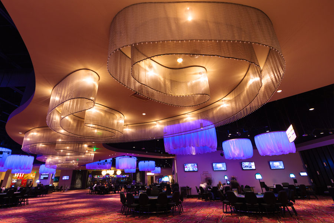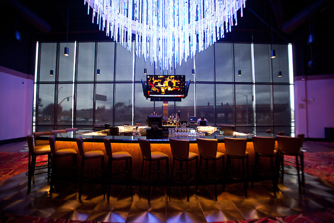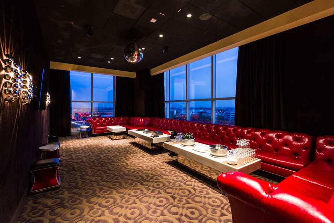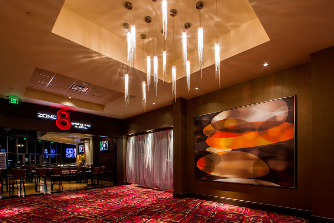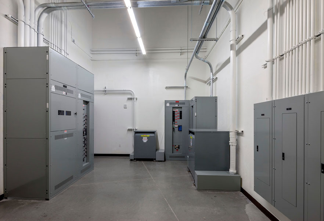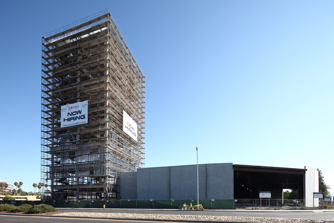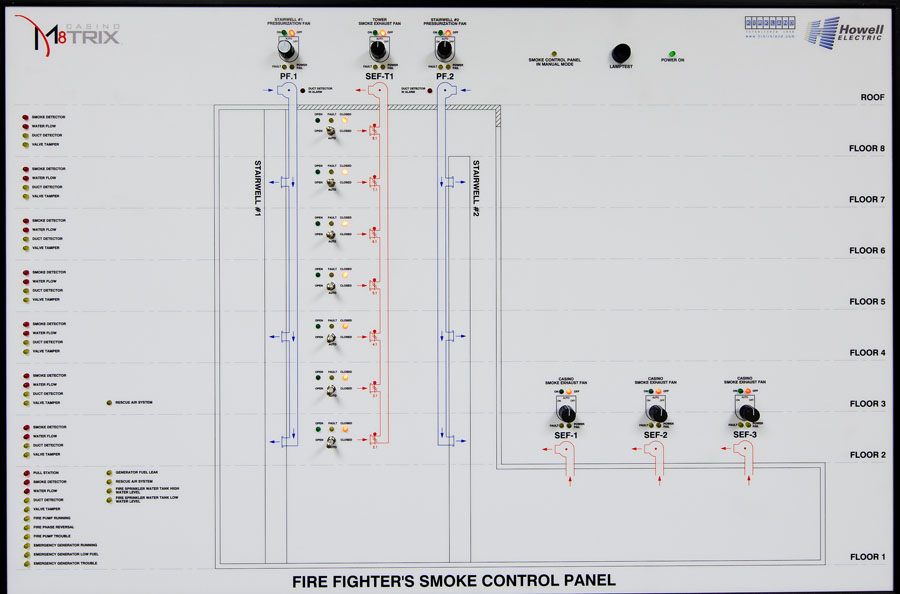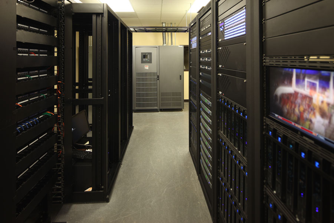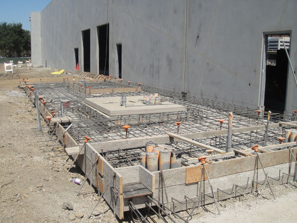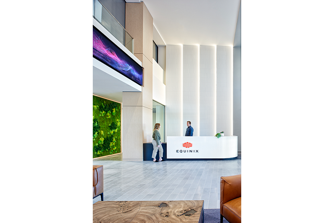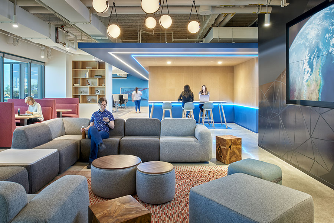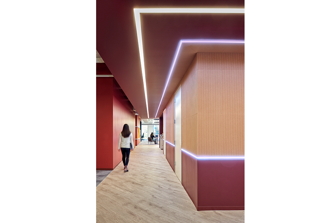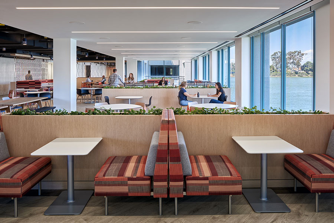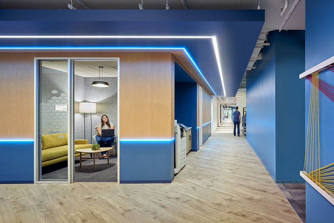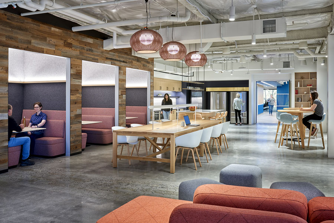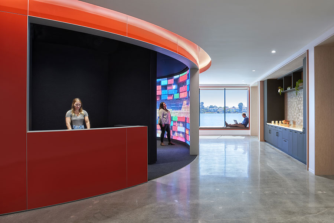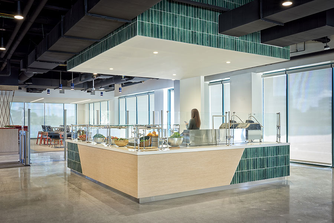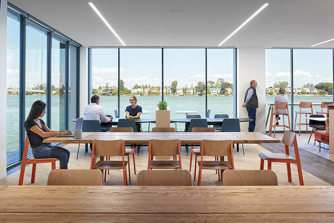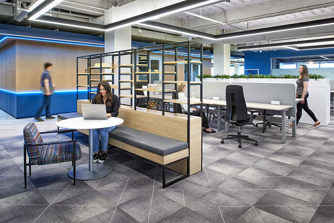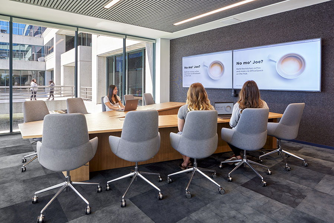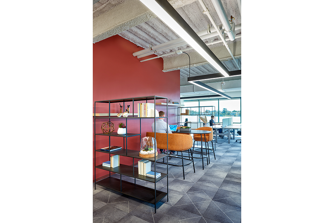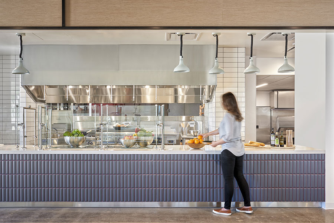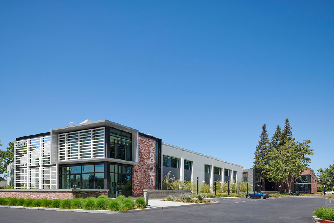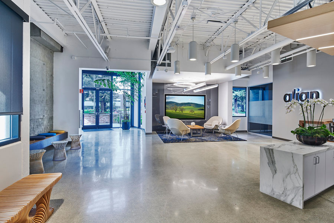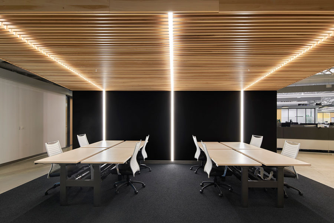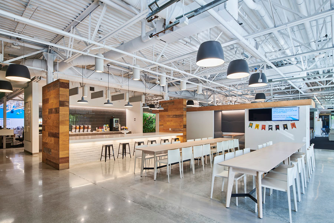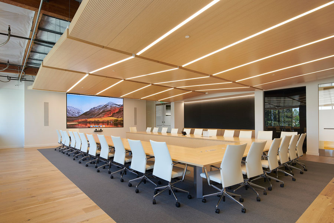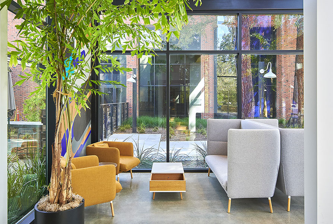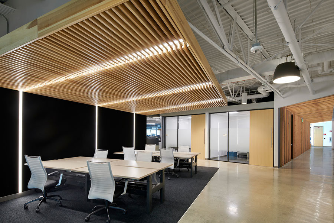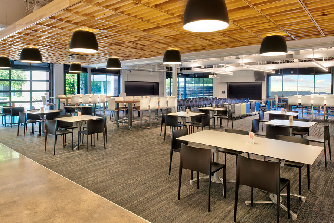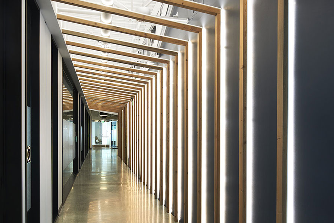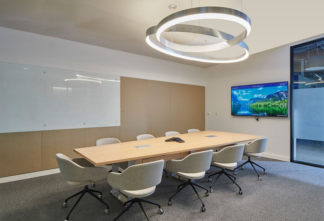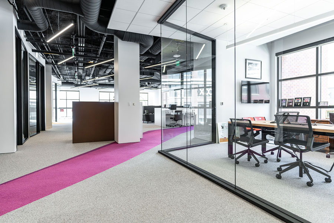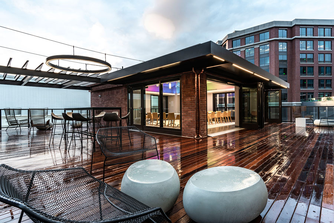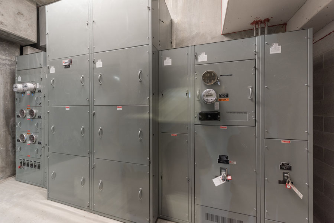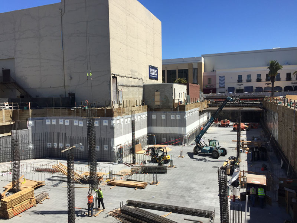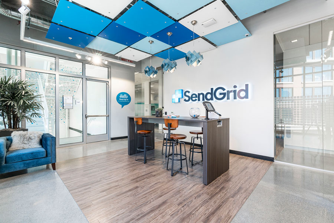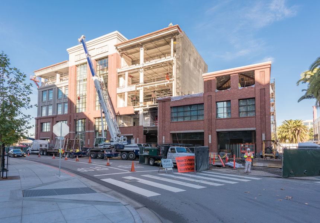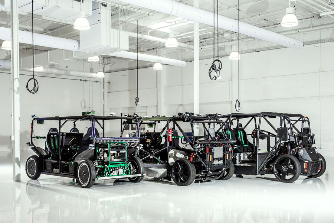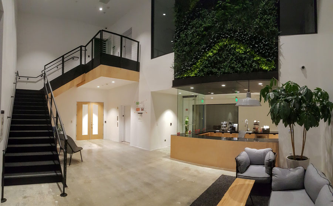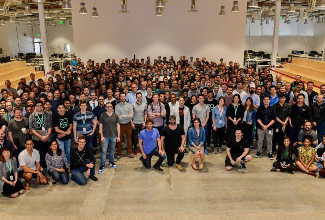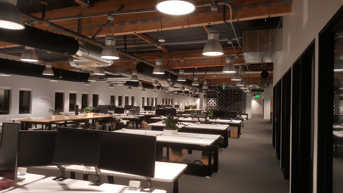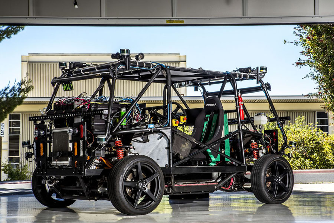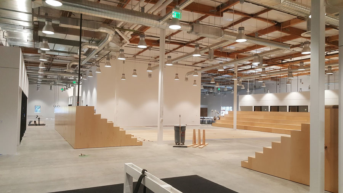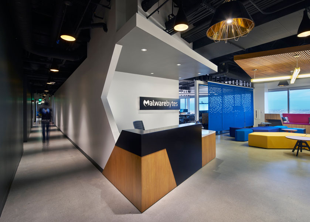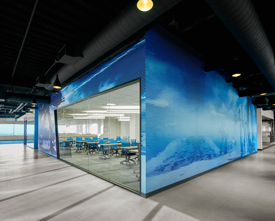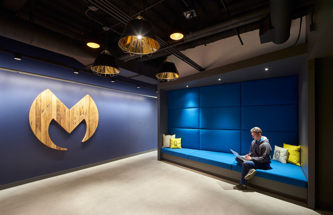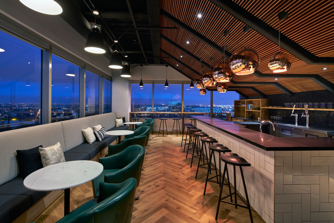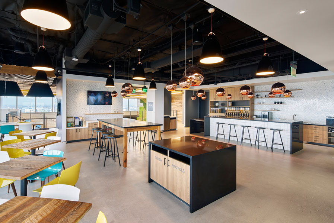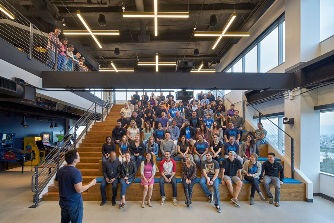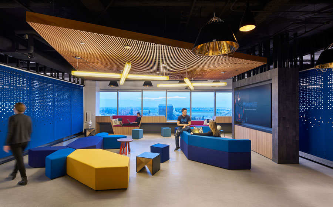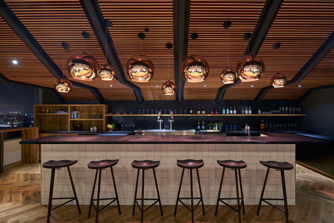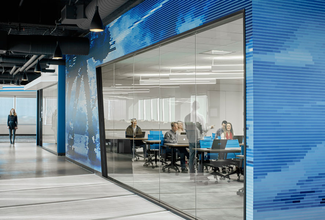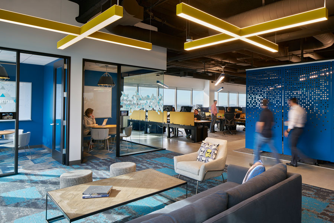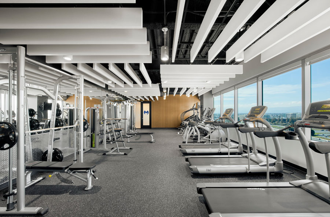Corporate / Class a Commercial
1440 Multiversity
Scotts Valley, CA
- Owner: 1440 Multiversity
- Architect: Arch Tech
- Engineer: Howell Electric
- Construction: $98,000,000.00
- Electrical: +$10,000,000.00
The 1440 Multiversity’s holistically inspired 15 building learning center is nestled in the peaceful Scott’s Valley Redwood Forest on a 75-acre campus. 1440 is part conference center, part resort, part school, part retreat center, and part surprise.
Howell Electric was selected to provide pre-construction services, electrical engineering, PG&E coordination, electrical construction, data systems, fiber optic network systems, fire alarm systems, AV systems, CCTV, security and access systems for the new 1440 campus.
The overall campus includes 15 extraordinary wooden timber buildings totaling over 300,000sf, five multi-story lodging buildings with over 300 guest rooms, 25,000sf auditorium, 40,000sf education building with 12 large classrooms, 25,000sf dining hall with 4,000sf commercial kitchen, 20,000sf administration building, 9,000sf mediation chapel, 12,000sf four-building spa facility with 22 treatment rooms, two retail stores, two cafes, fitness center, teaching kitchen, outdoor amphitheater, outdoor cathedral, and heated 60’ infinity spa.
A new comprehensive utility infrastructure was run throughout the campus, including new primary electrical systems, secondary electrical systems, phone systems, and a fiber optic inter-connect network. Over 300kW of backup power is provided by multiple emergency generators. Extensive decorative LED lighting was provided throughout the site including new roads, pathways, bridges, and parking lots. Power and controls were provided for a breathtaking 100,000-gallon water fall feature and pond.
Features:- Design-build Electrical Construction of 15 Building 75-acre Campus
- Comprehensive Utility Infrastructure for PG&E, Electrical, Fiber, Data, and Security
- Title 24 Compliant Campus Engineering using LED Lighting in all 15 Multi-level Class A Commercial Buildings, Roadways, Pathways, Bridges, and Parking Lots
- 300kW of Emergency Power from Multiple Emergency Generators
Casino M8trix
San Jose, CA
- Architect: Arch Tech
- Engineer: Howell Electric
- Construction: $28,900,000
- Electrical: $3,618,000
Casino M8trix is San Jose’s spectacular new luxury card room.
Howell Electric was selected to provide pre-construction services, electrical engineering, electrical construction, fire alarm systems, high-rise smoke control systems, data systems, and security wiring for the eight story 98,000sf casino.
This facility features: 35,000sf main casino floor with 28’ open ceilings and decorative LED color kinetic lighting throughout, 8,200sf high limit card room, three restaurants, 5,500sf sports bar, 25,000sf back-of-house support areas including large server room, state-of-the-art central security control room, conference rooms, office areas, secure bank and chip cages, 122 flat screen TV's throughout, eight story 40,000sf high-rise tower with six high limit card suites, karaoke rooms, large meeting/conference area, and executive offices.
The electrical systems consist of 2500Amp 480Volt electrical service, 500kW generator serving three separate emergency power systems, emergency high-rise fire pump controller, 120kW UPS for the server room and all security systems, color blast power core high performance LED lights are used throughout the project to wash the exterior walls, the tower crown, and the Porte Cochére with vibrant color changing light. All lighting systems are connected through a fiber optic network that allows complete coordination of all building light levels and colors. 4,200' of under slab walker duct was used to provide power and communications to the 60 card tables in the open areas.
Features:- Design-build 98,000sf eight Story High-Rise Casino
- Installation of $3M of Owner Furnished Lighting Systems
- High-rise Fire Alarm with Smoke Control System
- 500kW Emergency Generator and 120kW UPS
Equinix Corporate Headquarters Phase II
Redwood City, CA
- Owner: Equinix, LLC
- Architect: AP+I Design, Inc.
- Engineer: PAE Engineers
- Construction: $46,300,000
- Electrical: $9,220,500
Equinix is the 5th largest provider of data center facilities in the world with over 220 sites globally.
Howell Electric was selected to provide pre-construction services, electrical construction, fire alarm systems, and ERRCS systems for Equinix’s corporate headquarters in Redwood City, making this the second corporate headquarters Howell Electric has built for Equinix in the last 15 years. This 115,860sf project was completed over five phases across four floors.
This facility features: Four floors overlooking a beautiful lagoon, over 32,000sf of open office space, impressive 6,163sf dining area and servery, 2,352sf executive business center with silo feature, four large training rooms, three 1,200sf break rooms, 1,659sf fitness center, new open stair feature, executive boardroom, multiple conference rooms, huddle rooms, and private offices.
MEP systems consisted of: Complex 2000A service upgrade while keeping the building fully powered, new distribution switchgear and panels on four floors and roof penthouse, restaurant grade equipment and cafeteria, lighting and power for new state-of-the-art executive business center, exterior upgrades with custom bollard lights and LED rail lighting, 35KW photovoltaic system, 16.7KVA lighting inverter, and spectacular color-changing LED lighting and controls throughout the building. This work was completed during full COVID-19 regulations.
Features:- 115,000 sf Class A corporate headquarters
- Carport Solar Array Panel System
- Custom Interconnected Linear LED Lighting throughout
- EV Charging Stations
Align Technology, Inc.
San Jose, CA
- Owner: Align Technology, Inc.
- Architect: DGA
- Engineer: Howell Electric
- Construction: $38,000,000
- Electrical: $5,800,000
Align Technology is a medical device company best known for innovative products such as Invisalign clear aligners and the iTero intraoral scanner. The company has pioneered the invisible orthodontics market with its Invisalign system, making it available in almost 100 countries. Their cutting-edge technology has made it possible for dental professionals to provide alternative options to their patients and enhance their overall experience.
Howell Electric was selected to provide pre-construction services, electrical engineering, electrical construction, fire alarm systems, DAS systems, and solar infrastructure for Aligns new 135,000sf two building corporate headquarters. This project was completed on an aggressive compressed 12 week schedule to facilitate Aligns exiting deadline of an existing lease.
Ultramodern high-tech LED lighting with state-of-the-art dimming controls was used throughout the campus. Building 2820 features two floors of modern open office areas, private offices, conference rooms, materials research lab, prep labs, training rooms, emerging tech labs, wet chemistry labs and 3D printing labs.
Features of Building 75 include, two floors of modern open office areas, private offices, conference rooms, training rooms, an executive board room, large cafeteria/multi-purpose area, and tech development labs.
MEP systems included UPS systems for MDF/IDF rooms, installation of multiple Electric Vehicle Chargers, power to new HVAC systems, custom LED lighting throughout with digital dimming control systems.
Features:- 135,000sf Design-build Electrical Construction in Compressed 12 Week Schedule
- Ultra-modern High Tech LED Lighting with State-of-the-art Dimming Controls
- 10 Electrical Vehicle Chargers
- Fire Alarm, and DAS system
Winslow Mid-Rise
Redwood City, CA
- Owner: Winslow LLC
- Architect: KRP Architects
- Engineer: Howell Electric
- Contract: $37,900,000
- Electrical: $3,726,000
Winslow LLC is a new five story 74,019sf building with two subsurface parking garage levels in Downtown Redwood City.
Howell Electric was selected to provide pre-construction, electrical engineering, electrical construction, and fire alarm systems for this new ground up building. The work included extensive site survey and relocation of existing utilities to make way for the new parking garage. In addition, the new parking garage was extended beyond the site to connect to an adjacent parking garage making the existing utility relocations extremely challenging.
This facility features five floors of spectacular Class A high-tech office spaces and shell spaces for two future restaurants on the ground floor.
- New tenants include:
- McKinsey
- SendGrid
- Bessemer Venture Partners
- Harmony Foundation
The electrical systems consists of two 1000Amp 480Volt main electrical services, multi-meter switchboard for ground level tenants, two sub surface PG&E transformers, electrical distribution throughout the building, 125kW emergency generator on the roof with remote filling station on the ground, six ChargePoint EV charging stations.
- Wattstopper DLM Dimming Systems
- State-of-the-art LED Lighting throughout the Building
- Roof Mounted 125kW Diesel Generator with Remote Filling Station at Ground Level
- DMX Lighting Controls for Specialty Conference Rooms
- cGMP Validated Facility
- Class 100 Manufacturing Cleanrooms
- New 2500 Amp Electrical Service
Zoox
Foster City, CA
- Owner: Harvest Properties
- Architect: Rapt Studios
- Engineer: AlfaTech
- Construction: $20,550,000
- Electrical: $3,350,000
Zoox is a robotics company that is leading the self-driving car industry.
Howell Electric was selected to provide pre-construction services, electrical construction, and fire alarm systems, for Zoox’s new 120,000sf corporate headquarters
This facility features: 23,000 sf manufacturing space, 3,000 sf R&D lab, 90,000 sf office space, 5,225 sf all hands area, 2,600 sf kitchen area, and 5,000 sf café / dining area.
Energy efficient high-end LED lighting with digital lighting controls is featured throughout the facility. New electrical distribution was installed to support robotic manufacturing equipment.
Features:- Electrical distribution system for robotic manufacturing equipment.
- Ultra-modern High Tech LED Lighting with State-of-the-art Dimming Controls
- Indoor Self driving car track
- 20’x 40’ TV wall at all hands meeting area
MalwareBytes
Santa Clara, CA
- Owner: CBRE
- Architect: Blitz
- Engineer: Howell Electric
- Construction: $18,400,000
- Electrical: $2,093,000
MalwareBytes is one of the leading developers in anti-malware technology. The company’s antimalware program protects individuals and businesses by detecting and removing dangerous malware and other online threats.
Howell Electric was selected to provide design services, electrical construction, fire alarm systems, and audio visual infrastructure for MalwareBytes’ corporate headquarters.
This facility features: 61,000sf of award winning high tech office space over three floors including, large open office areas, private offices, breakrooms with full service kitchen, sleek bar area, fitness center, training rooms, recording studio, team meeting rooms, game rooms, employee lounge areas, and a special use all-hands area with bleacher seating.
Installation of unique custom LED lighting with state-of-the-art digital lighting control systems.
Features:- 61,000sf of Award Winning High Tech Work Environment
- Custom Energy Efficient LED Lighting with Dimming Controls
- Fire Alarm Systems with High Rise Smoke Control
Additional Class A Commercial Clients
JLL
CBRE
IBM
Google
Amazon
Yahoo
VMWare
Intuit
Netgear
Linked In
AOL
Netflix
eBay
Oracle
Uber
NVIDIA
23andMe
Chegg
Proofpoint
Infoblox
OKTA
Citrix
VF Outdoor
Robinhood
Bloom Energy
PG&E
Palantir
Acxiom
Lockheed
Lucid Motors

